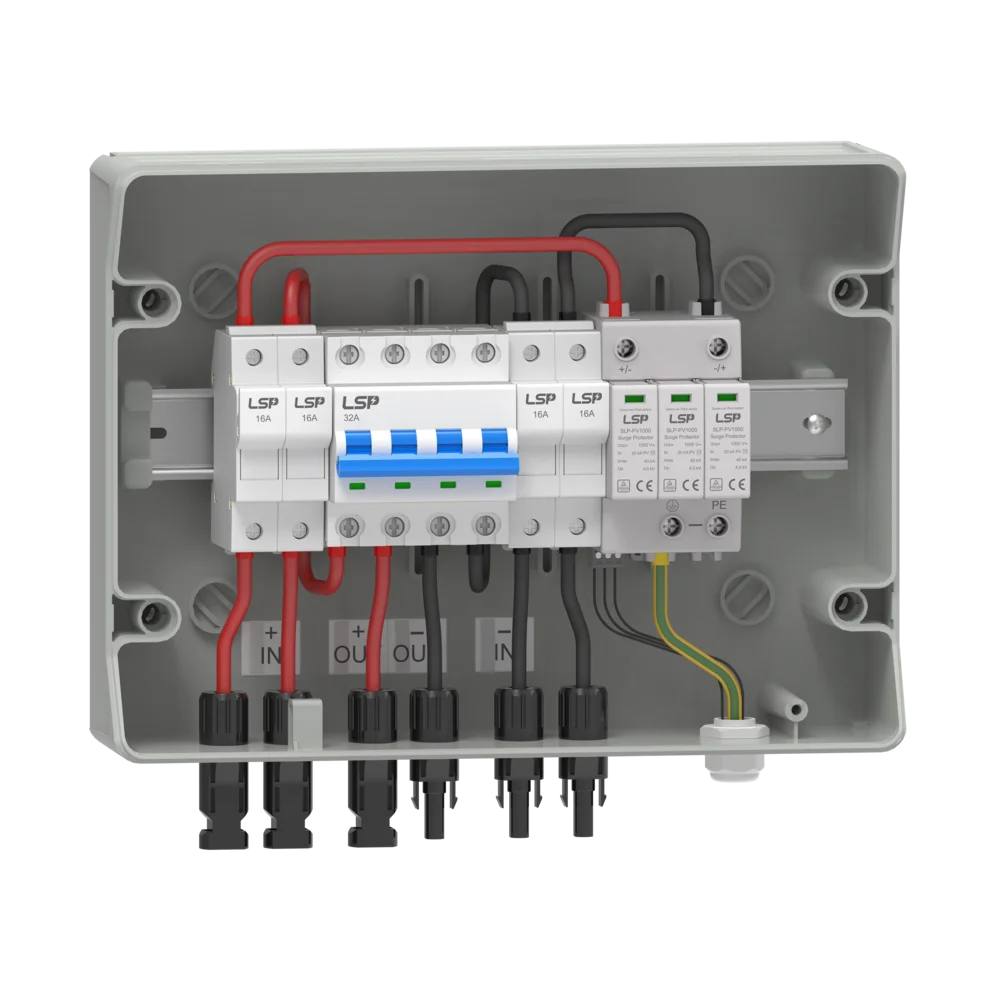1. Not Planning for Future Electrical Needs:

Mistake: Only accounting for current electrical load and appliance use.
Impact: Your house may not support future expansions, such as adding an AC, water heater, or electric car charger.
Solution: Always future-proof your electrical wiring. Factor in at least 25–30% more load capacity and provide spare conduits for future wiring needs. Ask your electrician to include an extra circuit breaker space in your MCB box.
2. Ignoring Room-Wise Electrical Point Planning:

Mistake: Using a generic layout instead of customizing electrical points per room.
Impact: You may end up with insufficient plug points or switches in daily-use areas.
Solution: Use a room-wise electric points checklist. For example:
-
Living Room: TV unit, Wi-Fi router, ambient lighting, charging points
-
Kitchen: Fridge, microwave, chimney, mixer, under-cabinet lights
-
Bedroom: Bedside switches, reading light, AC, fan, charging port
-
Bathroom: Geyser, exhaust fan, vanity lighting
3. Overlooking Proper Circuit Protection (MCB, RCCB):

Mistake: Using only basic circuit breakers without proper MCB vs RCCB understanding.
Impact: Higher risk of fire or electric shock during faults.
Solution: Ensure your home includes MCB (Miniature Circuit Breakers) for overload protection and RCCB (Residual Current Circuit Breakers) for earth leakage. If unsure, consult a licensed electrician or refer to iLiving’s beginner guide to home circuit protection.
4. Not Planning for Smart Home Wiring:
Mistake: Installing conventional wiring that doesn’t support automation.
Impact: You may need to rewire later to install smart switches, sensors, or voice control.
Solution: Opt for smart wiring solutions or at least keep provisions (empty conduits, deep switch boxes). Even if you don’t install smart devices now, you’ll be ready for future upgrades.
5. Underestimating Load Calculations:

Mistake: Guessing appliance power loads instead of calculating them.
Impact: Risk of frequent tripping, overheating, or transformer load issues.
Solution: Do a proper load calculation for home—include all major appliances, lighting, and motor loads. Your electrician should design circuits accordingly to distribute the load evenly.
6. Improper Switchboard Placement:
Mistake: Placing switches too high, too low, or behind furniture.
Impact: Inconvenient access or blocked panels.
Solution: Follow ergonomic height guidelines. Generally:
-
Switchboards: 42–48 inches from floor
-
Appliance sockets: 12 inches from floor
Use a modular switch brand for better aesthetics and flexibility.
7. No Provision for Power Backup or Solar:

Mistake: Forgetting to plan for inverters, generators, or solar power.
Impact: Messy retrofitting later or reduced energy efficiency.
Solution: Decide early: Will you use an inverter, UPS, or generator? Allocate a separate circuit or room. For solar power, make sure your roof has conduit access and the main DB (distribution board) is compatible with solar integration.
8. Skipping Surge Protection Devices (SPD):

Mistake: Not including SPDs in your distribution board.
Impact: Your appliances are at risk from lightning or voltage spikes.
Solution: Install SPDs along with your MCB and RCCB. These devices protect your TV, fridge, and computers from unexpected surges.
9. Not Hiring a Qualified Electrician:

Mistake: Using a local untrained laborer to save costs.
Impact: Unsafe wiring, violation of local electrical codes.
Solution: Hire a licensed electrician familiar with Indian electrical norms (IS codes). Share your layout and get it verified by a professional, especially if your home includes advanced solutions like home automation or solar integration.
10. Ignoring Hidden Costs and Reworks:

Mistake: Not budgeting for unexpected modifications.
Impact: Last-minute changes can lead to delays and extra expenses.
Solution: Allocate a 10–15% buffer in your electrical budget for reworks or additions. Avoid cheap materials—they often cause issues long-term.








